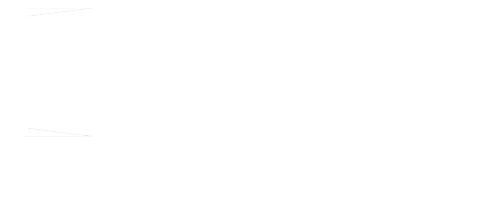907 Briarwood PlaceDurant, OK 74701




Mortgage Calculator
Monthly Payment (Est.)
$1,711Welcome to 907 Briarwood Place in Durant, Oklahoma—a stunning custom-built 3-bedroom, 3-bath brick home with a sparkling saltwater pool, located on a peaceful cul-de-sac. Thoughtfully designed with both elegance and comfort in mind, this home offers luxurious features and practical amenities perfect for everyday living and entertaining. Step inside to find plantation shutters, engineered hardwood floors, and tile throughout—no carpet to worry about! The open and airy layout includes a formal dining room, a spacious living area, and a desirable split bedroom plan for added privacy. Each bathroom in this home is beautifully appointed and spacious enough to feel like a primary suite, with one featuring double sinks and a vanity knee space. The rear den can also be used as a 4th bedroom. The master suite is generously sized, offering direct access to a large master bath complete with dual sinks, a separate tub and shower, walk-in closets, and abundant storage. It’s a peaceful retreat you’ll love coming home to. The chef’s kitchen is a dream with its gas range, brick archway over the cooktop, and pull-out drawers in both the pantry and cabinetry for easy access. A built-in hutch adds charm and additional functionality, making this space as beautiful as it is efficient. The large laundry room includes a built-in sink and additional storage, while the side-loading garage enhances curb appeal and adds convenience. Outside, enjoy your private backyard oasis complete with a saltwater pool, covered poolside area, pergola, and a dedicated half bath and storage room—perfect for summer parties or quiet relaxation. The wood privacy fence surrounds the entire backyard for added security and seclusion. If you’ve been looking for a home with high-end features, thoughtful design, and a resort-like backyard, look no further than 907 Briarwood Place. This is Durant living at its finest—schedule your private tour today!
| 5 days ago | Price changed to $375,000 | |
| 5 days ago | Listing updated with changes from the MLS® | |
| 5 months ago | Listing first seen on site |

Listing information is provided by Participants of the MLS Technology MLS. IDX information is provided exclusively for personal, non-commercial use, and may not be used for any purpose other than to identify prospective properties consumers may be interested in purchasing. Information is deemed reliable but not guaranteed. Copyright 2025, MLS Technology MLS.
Last checked: 2025-08-27 12:54 AM UTC


Did you know? You can invite friends and family to your search. They can join your search, rate and discuss listings with you.