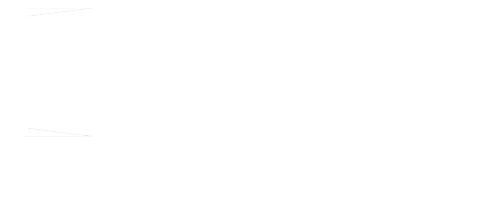46 Red Cedar CircleDurant, OK 74701




Mortgage Calculator
Monthly Payment (Est.)
$2,966This stunning custom-built smart home, completed in 2022, offers 2,849 sq ft with numerous upgrades including a theatre room, office, shop and new gunite pool. The open-plan living area features built-ins, a brick corner fireplace with gas logs (and a fluted chimney for wood), and a stylish dining room with a contrasting brick wall. The kitchen is equipped with a propane cooktop, double oven, under-counter microwave, ice maker, island, quartz countertops, farmhouse sink, and a large pantry with double doors. The spacious Master Suite includes a luxurious bathroom with double sinks, oversized tub, heated flooring, and a walk-in shower, plus a large closet that connects to a beautiful laundry room with built-ins, and a work space. The home features custom window coverings, a tankless water heater, and a charming mudroom. The 3-car garage accommodates large vehicles and includes a safe room, attic lift, generator plug, and a third bay with doors on both ends for easy access to the backyard shop building. With the heated pool and a shop the backyard is ready for your outdoor entertaining Schedule your showing today!
| a week ago | Price changed to $650,000 | |
| a week ago | Listing updated with changes from the MLS® | |
| 3 weeks ago | Listing first seen on site |

Listing information is provided by Participants of the MLS Technology MLS. IDX information is provided exclusively for personal, non-commercial use, and may not be used for any purpose other than to identify prospective properties consumers may be interested in purchasing. Information is deemed reliable but not guaranteed. Copyright 2025, MLS Technology MLS.
Last checked: 2025-05-10 03:04 AM UTC


Did you know? You can invite friends and family to your search. They can join your search, rate and discuss listings with you.