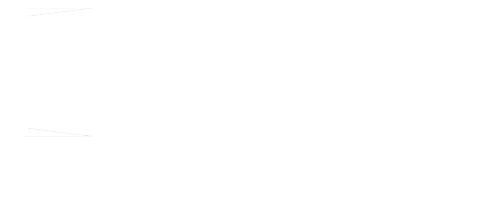1930 W Mockingbird LaneDurant, OK 74701




Mortgage Calculator
Monthly Payment (Est.)
$1,369This treasure just hit the market! This fully renovated home in Durant offers a blend of modern luxury and practical living. It features three spacious bedrooms, including an inviting master bedroom with split floor plan and two pristine bathrooms. The heart of the home shines with stunning quartz countertops, new appliances, cabinets, backsplash and breakfast bar. The airy layout boast an abundance of natural light that creates a welcoming ambiance. Outside, the property is inviting with its private lot and size and new privacy fence, ideal for those yearning for outdoor leisure or entertaining. There is a circle driveway providing plenty of parking, and in the backyard a shed that could also be used as a shop that includes electricity. The roof and gutters are less than 2 years old. The electrical has been updated and the HVAC, insulation and windows have all been replaced. The convenient location adds to the suburban tranquility with the perks of city living. Don't just buy a house, invest in a lifestyle that keeps on giving. Start your next chapter and grab the chance to make this home your reality!
| 4 months ago | Listing first seen on site | |
| 4 months ago | Listing updated with changes from the MLS® |

Listing information is provided by Participants of the MLS Technology MLS. IDX information is provided exclusively for personal, non-commercial use, and may not be used for any purpose other than to identify prospective properties consumers may be interested in purchasing. Information is deemed reliable but not guaranteed. Copyright 2025, MLS Technology MLS.
Last checked: 2025-08-26 09:01 PM UTC


Did you know? You can invite friends and family to your search. They can join your search, rate and discuss listings with you.