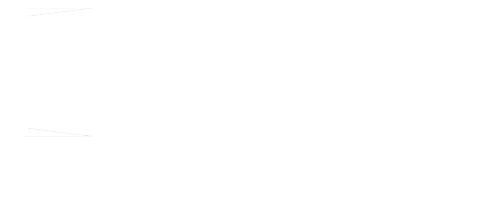13589 E Happy ValleyKenefic, OK 74748




Mortgage Calculator
Monthly Payment (Est.)
$2,167Beautiful 4 bedroom 4 bath home with lots of extras sitting on 4 acres. Just 10 minutes from Durant. It has large pecan trees, a 20x20 shop and a gunite pool. It has an attached living area with a bedroom, bathroom, laundry, and its own kitchen and walk in closet. The main living area has a cozy gas fireplace and is open to the kitchen and formal dining room. The kitchen has a large pantry. The master bath has a whirlpool tub and a large walk in shower. Crown molding adds to its beauty of this custom home. Just a few of the details this home has to offer!
| a week ago | Status changed to Pending | |
| a week ago | Listing updated with changes from the MLS® | |
| 2 months ago | Price changed to $475,000 | |
| 2 months ago | Listing first seen on site |

Listing information is provided by Participants of the MLS Technology MLS. IDX information is provided exclusively for personal, non-commercial use, and may not be used for any purpose other than to identify prospective properties consumers may be interested in purchasing. Information is deemed reliable but not guaranteed. Copyright 2025, MLS Technology MLS.
Last checked: 2025-07-02 12:29 AM UTC


Did you know? You can invite friends and family to your search. They can join your search, rate and discuss listings with you.