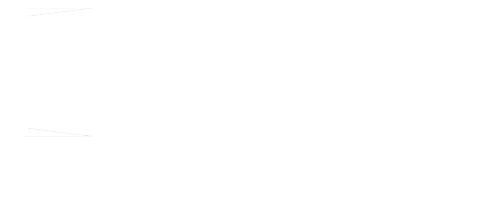26115 Us Highway 70Bokchito, OK 74726




Mortgage Calculator
Monthly Payment (Est.)
$1,572Spacious 4-Bedroom Home on 2 Acres with Pool, Fireplace & More – Priced Below Market Value! Don’t miss this rare opportunity! This stunning 4-bedroom, 2.5-bath home is priced below market value and packed with premium features, all set on 2 peaceful acres filled with beautiful mature trees. From the moment you step inside, you’ll love the warmth and functionality of the open layout. The living room offers built-in shelving and stained concrete floors that make cleanup a breeze while adding a modern touch. The kitchen is a true centerpiece with its striking mix of black and white cabinetry, granite counter tops, tiled back splash, stainless steel appliances, and a large island that includes a sink, added storage, and a built-in table for casual dining or homework time. Whether you’re entertaining or cooking for the family, this space is both stylish and practical. The luxurious primary suite is designed for relaxation with a cozy fireplace right by the jacuzzi tub, a beautifully tiled walk-in shower with a rain head, and a massive walk-in closet. The additional bedrooms are spacious and comfortable, and the hallway bath also features a fully tiled shower. A dedicated office space provides the perfect work-from-home setup or creative nook. Step outside to your own private retreat. The backyard features a sparkling swimming pool and a covered deck ideal for entertaining or enjoying quiet mornings. The yard is fully fenced, making it safe for pets or children to play. You'll also appreciate the large laundry room with plenty of storage, a 2-car garage with a built-in workstation, and an RV power hookup conveniently located nearby. The exterior is as impressive as the interior, with durable Hardie wood and stone finishes that provide both beauty and longevity. This home offers a perfect mix of comfort, style, and functionality—and at a price that can’t be beat. Homes like this don’t come along often, especially at this value.
| 3 days ago | Listing first seen on site | |
| 4 days ago | Listing updated with changes from the MLS® |

Listing information is provided by Participants of the MLS Technology MLS. IDX information is provided exclusively for personal, non-commercial use, and may not be used for any purpose other than to identify prospective properties consumers may be interested in purchasing. Information is deemed reliable but not guaranteed. Copyright 2025, MLS Technology MLS.
Last checked: 2025-05-25 07:57 AM UTC


Did you know? You can invite friends and family to your search. They can join your search, rate and discuss listings with you.