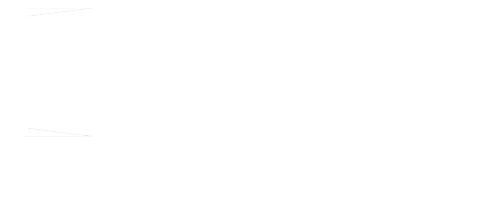7400 E Prairie View Road EKenefic, OK 74748




Mortgage Calculator
Monthly Payment (Est.)
$3,444This Property is Truly a Private Country Retreat .Beautifully Designed 3 Bedroom 3-3/4 Bath Home is Nestled on 31.5 Fully Fenced Acres with two Livestock Ponds ,Gated Entrance,Barn and two Storage Buildings. Property has every Amenity you could need for Comfort ,Security and Functionality. Inside the Home Features a Multi-Use Bonus Room with a Wet Bar and Propane Fireplace ,Perfect for Entertaining .This Room also Includes a Private Full Bathroom and a Large Closet ,Making this Space Great for any Purpose.The Inviting Living Room Includes a Second Fireplace, Built In Surround Sound Equipment Storage Cabinet and Double Doors Leading to the Large Back Porch with Serene Views of the Surrounding Land,Perfect for Relaxing or Entertaining Guest. Adjacent to the Living Room is a Inviting Entry and Formal Dining Room with Passthrough Windows Keeping the Open Flow. The Heart of this Home is the Chefs Kitchen ,Offering Granite Countertops ,Stainless Steel Appliances, Corner Pantry ,a Large Bar Top with a Inviting Breakfast Nook and Comfortable Dining Room.Tile and Carpet Floor Covering run Throughout, Complemented by Oversized Windows that Flood the Home with Natural Light. Retreat to the Luxurious Mater Suite ,Complete with a Private Reading Room, Nursery or Dedicated Office Space with Porch Access . The Master Bathroom Boast a Soaking Tub ,Large Walk-in Shower ,Double Vanities ,Extensive Cabinetry and Spacious Walk-In Closet. Also Included is a Utility-Mud Room Providing a Large Amount Cabinet Storage, Ample Amounts of Counter Tops and Utility Sink. There are Extra Amenities Providing Piece of Mind.They are the Built-In Safe Room and a Concrete Pad,Transfer Switch and Propane Line already in Place for a Future Backup Generator. The Backyard area has a Large Chainlink Fence, Perfect for Pets or Children’s Play Area. If you are Looking to Raise Animals,Start a Business or Enjoy Peaceful Country Living, this Property Checks Every Box. Schedule Your Private Tour Today!!
| a month ago | Price changed to $754,900 | |
| a month ago | Listing updated with changes from the MLS® | |
| 3 months ago | Listing first seen on site |

Listing information is provided by Participants of the MLS Technology MLS. IDX information is provided exclusively for personal, non-commercial use, and may not be used for any purpose other than to identify prospective properties consumers may be interested in purchasing. Information is deemed reliable but not guaranteed. Copyright 2025, MLS Technology MLS.
Last checked: 2025-08-26 12:06 PM UTC


Did you know? You can invite friends and family to your search. They can join your search, rate and discuss listings with you.