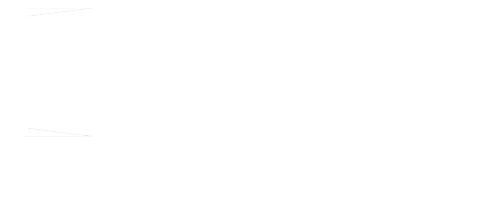171 Bull RunCalera, OK 74730




Mortgage Calculator
Monthly Payment (Est.)
$1,551Beautiful 4-Bedroom Home on Half-Acre Lot – Calera, OK Welcome to this stunning 4-bedroom, 2-bath home offering a spacious open floor plan, ideal for both everyday living and entertaining. Nestled on approximately 0.5 acres, this home combines comfort, style, and convenience in a desirable Calera location. Step inside to find elegant crown molding, granite countertops throughout, and a large walk-in pantry perfect for all your kitchen storage needs. The kitchen also features a charming coffee bar, adding a cozy touch for morning routines. The guest bathroom includes dual sinks for added convenience, while the luxurious master suite boasts a spa-like bath complete with dual vanities, a beautifully tiled shower, and spacious his-and-hers closets. Enjoy the benefits of peaceful suburban living while staying close to major attractions. Located just minutes from Choctaw Casino & Resort and with easy access to the Texas border, commuting and entertainment options are right at your fingertips. Don’t miss this opportunity to own a beautiful home with modern amenities and plenty of space—inside and out! Call Today to schedule a showing!
| 4 weeks ago | Listing first seen on site | |
| 4 weeks ago | Listing updated with changes from the MLS® |

Listing information is provided by Participants of the MLS Technology MLS. IDX information is provided exclusively for personal, non-commercial use, and may not be used for any purpose other than to identify prospective properties consumers may be interested in purchasing. Information is deemed reliable but not guaranteed. Copyright 2025, MLS Technology MLS.
Last checked: 2025-08-26 12:05 AM UTC


Did you know? You can invite friends and family to your search. They can join your search, rate and discuss listings with you.