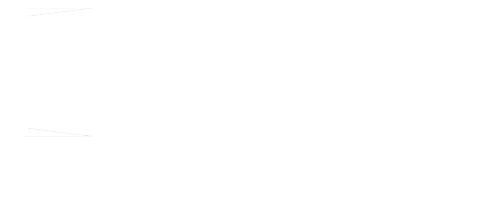501 NW SterlingKingston, OK 73439




Mortgage Calculator
Monthly Payment (Est.)
$748Charming 3-Bedroom Home in Kingston! This 3-bedroom, 2-bathroom home offers a practical layout throughout the living areas. The kitchen features wood cabinetry, a pantry, and a small breakfast bar. You'll find wood-like tile flooring throughout most of the home, with carpet in the living area for added comfort. The primary suite includes a double vanity and walk-in closet. A dedicated laundry area and hallway storage add convenience. Out front, there's a fenced yard and a wide driveway with space for parking. The backyard offers plenty of room to relax or play. Whether you're looking for your first home, a rental property, or a quiet place to settle down, this one checks all the boxes.
| 5 days ago | Price changed to $164,000 | |
| 5 days ago | Listing updated with changes from the MLS® | |
| 4 weeks ago | Listing first seen on site |

Listing information is provided by Participants of the MLS Technology MLS. IDX information is provided exclusively for personal, non-commercial use, and may not be used for any purpose other than to identify prospective properties consumers may be interested in purchasing. Information is deemed reliable but not guaranteed. Copyright 2025, MLS Technology MLS.
Last checked: 2025-08-26 12:11 AM UTC


Did you know? You can invite friends and family to your search. They can join your search, rate and discuss listings with you.