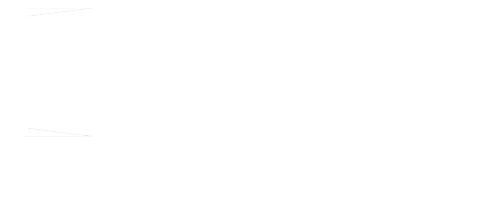206 Main StreetKemp, OK 74747




Mortgage Calculator
Monthly Payment (Est.)
$1,027Located in the community of Kemp, Oklahoma in south Bryan County, just a short drive from downtown Denison, Texas is this charming countryside retreat with three spacious bedrooms, two baths, a two-car garage all on over half an acre of land offering not just a residence, but a lifestyle steeped in rural living and comfort. A large sunroom faces eastward, inviting you to start your day watching sunrises over the horizon, while providing extra living space for those family gatherings. The huge primary bedroom retreat, complete with its own private bath provides plenty of privacy, while the other two bedrooms provide space for guests, children, or a home office. Practical amenities abound, including central heat and air, a convenient two-car garage, and a storm cellar for added peace of mind. Whether seeking a peaceful retreat or a place to create lasting memories, this home offers rural living just a short drive from shopping and dining at Denison, Durant, or at the Choctaw Casino and Resort. Schedule your showing today and find the endless possibilities awaiting in rural Kemp. (If using GPS, use 206 N. Main St., Kemp, OK).
| yesterday | Listing first seen on site | |
| yesterday | Listing updated with changes from the MLS® |

Listing information is provided by Participants of the MLS Technology MLS. IDX information is provided exclusively for personal, non-commercial use, and may not be used for any purpose other than to identify prospective properties consumers may be interested in purchasing. Information is deemed reliable but not guaranteed. Copyright 2025, MLS Technology MLS.
Last checked: 2025-08-27 04:00 PM UTC


Did you know? You can invite friends and family to your search. They can join your search, rate and discuss listings with you.