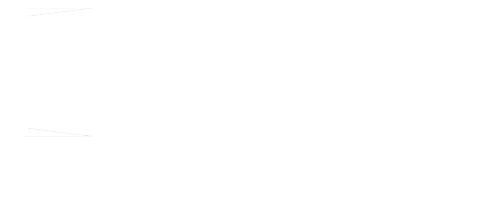001 White OakCartwright, OK 74730




Mortgage Calculator
Monthly Payment (Est.)
$2,007Contract before construction to personalize your design and selections in your custom home built by Wise Earth Construction. This private lot with mature trees offers the ideal setting for a one-of-a-kind residence designed just for you. Work hand-in-hand with the builder to personalize every detail, from cabinets and countertops to flooring, fixtures, and lighting, ensuring your home reflects your unique style. Pricing will vary based on floor plan and finish selections. Start with the lot, design your dream home, and let us help bring your vision to life. Additional floor plans and fully customized designs available. Photos shown are of a completed home or renderings and may include upgrades not reflected in the listed price.
| a month ago | Listing first seen on site | |
| a month ago | Listing updated with changes from the MLS® |

Listing information is provided by Participants of the MLS Technology MLS. IDX information is provided exclusively for personal, non-commercial use, and may not be used for any purpose other than to identify prospective properties consumers may be interested in purchasing. Information is deemed reliable but not guaranteed. Copyright 2025, MLS Technology MLS.
Last checked: 2025-10-25 06:50 AM UTC


Did you know? You can invite friends and family to your search. They can join your search, rate and discuss listings with you.