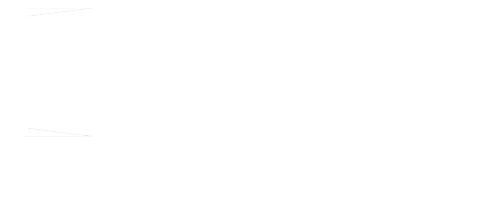12928 S Union RoadMannsville, OK 73447




Mortgage Calculator
Monthly Payment (Est.)
$1,613Welcome to this beautifully crafted home, custom-built in 2015 with thoughtful details throughout. The open-concept design showcases a spacious living area, granite countertops, and stainless-steel appliances. Enjoy peaceful evenings on the covered porches or under the pergola, where you can take in stunning sunsets and watch the local wildlife. Inside, you'll find built-in storage, a water softener, and a floored attic above the garage for even more space and storage. Energy efficiency is top of mind with spray foam insulation and an all-electric set up, helping to keep utility cost low. The property also includes a versatile shop with spray foam insulation, a small kitchen, a half bath (nearly complete), and two window units - ideal for hobbies, projects, or extra workspace.
| a month ago | Status changed to Pending | |
| a month ago | Listing updated with changes from the MLS® | |
| a month ago | Listing first seen on site |

Listing information is provided by Participants of the MLS Technology MLS. IDX information is provided exclusively for personal, non-commercial use, and may not be used for any purpose other than to identify prospective properties consumers may be interested in purchasing. Information is deemed reliable but not guaranteed. Copyright 2025, MLS Technology MLS.
Last checked: 2025-10-25 07:01 AM UTC


Did you know? You can invite friends and family to your search. They can join your search, rate and discuss listings with you.