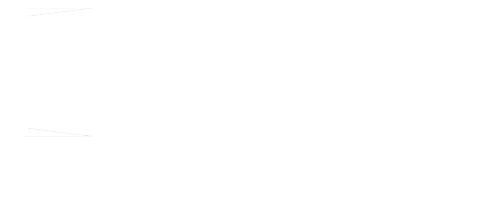2706 Forrest CircleDurant, OK 74701




Mortgage Calculator
Monthly Payment (Est.)
$1,045Located on a quiet cul-de-sac in one of Durant’s desirable neighborhoods, this 3-bedroom, 2-bath home offers both comfort and convenience just a short drive from Washington Avenue. Inside, a spacious living room anchors the layout and flows into a bright dining area and a functional kitchen with a peninsula for casual seating. Flooring is a mix of carpet, vinyl, and tile, providing practical finishes throughout the home. The main hall leads to two guest bedrooms with a full bath, while the master suite includes its own private bath for added convenience. Set on a larger lot, the property features a fenced backyard with a cozy covered patio—perfect for outdoor relaxation. A newer roof, additional attic insulation installed by OGE, and an attached two-car garage with storage and workspace add value to this well-kept home. With its inviting front elevation and established neighborhood setting, this home is a solid choice for buyers seeking comfort, function, and location.
| a month ago | Status changed to Pending | |
| a month ago | Listing updated with changes from the MLS® | |
| a month ago | Listing first seen on site |

Listing information is provided by Participants of the MLS Technology MLS. IDX information is provided exclusively for personal, non-commercial use, and may not be used for any purpose other than to identify prospective properties consumers may be interested in purchasing. Information is deemed reliable but not guaranteed. Copyright 2025, MLS Technology MLS.
Last checked: 2025-10-25 06:50 AM UTC


Did you know? You can invite friends and family to your search. They can join your search, rate and discuss listings with you.