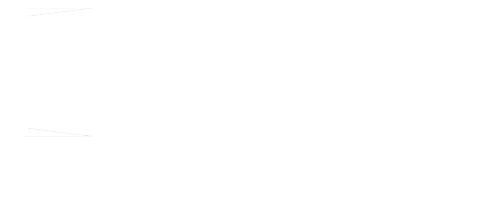211 Vaughn LaneCalera, OK 74730




Mortgage Calculator
Monthly Payment (Est.)
$2,236"Nestled on a sprawling 1.2-acre lot in the coveted Holley Estates of Calera, this newly built home exemplifies modern luxury with custom features throughout. Designed with the utmost attention to detail, the residence blends elegant finishes with a functional layout that perfectly balances comfort and style. Boasting 5 spacious bedrooms, 3 beautifully appointed bathrooms, and an adaptable study or guest room, this home is ideal for families, remote workers, or those seeking multigenerational living. The amazing open-concept living area is defined by soaring vaulted ceilings, abundant natural light that highlights the premium luxury finishes. Every corner of this home speaks to quality, from the custom cabinetry in the kitchen to the elegant quartz countertops and high-end appliances. The chef’s kitchen is outfitted with a vented range hood, built-in microwave, and a generously sized walk-in pantry—ensuring both beauty and practicality. The private primary suite offers a serene retreat, complete with a spacious walk-in closet, freestanding soaking tub, a designer-tiled walk-in shower, and dual vanities—each custom-designed to elevate your daily routine. The home's layout has been thoughtfully crafted for comfort and convenience, with bedrooms two and three sharing a Jack-and-Jill bath featuring custom tiled surrounds and a double vanity. A third full bath, easily accessible from the flex space, ensures guests or family members have privacy and easy access. Step outside onto the expansive covered back porch, the perfect place to unwind or entertain while taking in the panoramic views of the vast backyard. Whether it's star-gazing on a clear night or enjoying the sights of nature during the day, this space offers a peaceful escape. The large yard offers endless possibilities for outdoor living, future additions, or recreation. Located just minutes from Highway 75, Choctaw Casino, Beautiful Lake Texoma and the Texas border!! "
| 4 weeks ago | Listing first seen on site | |
| 4 weeks ago | Listing updated with changes from the MLS® |

Listing information is provided by Participants of the MLS Technology MLS. IDX information is provided exclusively for personal, non-commercial use, and may not be used for any purpose other than to identify prospective properties consumers may be interested in purchasing. Information is deemed reliable but not guaranteed. Copyright 2025, MLS Technology MLS.
Last checked: 2025-10-24 12:34 AM UTC


Did you know? You can invite friends and family to your search. They can join your search, rate and discuss listings with you.