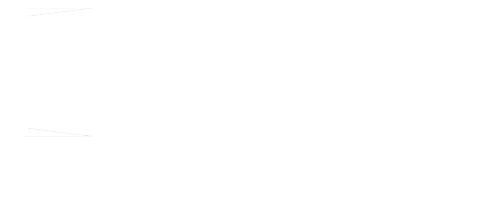223 Vaughn LaneCalera, OK 74730




Mortgage Calculator
Monthly Payment (Est.)
$2,144"Set on a lush 1.2-acre lot in the prestigious Holley Estates of Calera, this brand-new 4-bedroom, 3-bathroom home combines impeccable craftsmanship with luxurious comfort. Thoughtfully designed with an emphasis on both style and function. The heart of the home is a grand open-concept living area with soaring vaulted ceilings that create an expansive sense of space. The kitchen is a true showstopper, featuring custom cabinetry, gleaming quartz countertops, a spacious walk-in pantry, a built-in microwave, and a vented range hood. Every detail has been designed with both form and function in mind, ensuring that this space is as practical as it is beautiful. Throughout the home, 8-foot doors enhance the overall scale, making each room feel even more spacious and cohesive. The primary suite is an inviting retreat, boasting an impressive 18-foot vaulted ceiling that gives the room an open, airy feel. The en-suite bathroom offers a spa-like experience, with a freestanding soaking tub, a large walk-in tiled shower, dual vanities, a separate water closet, and a walk-in closet that’s as stylish as it is functional. Two additional bedrooms are connected by a Jack and Jill bath, featuring a custom-tiled shower surround and dual vanity for added convenience. A third full bath serves the fourth bedroom, which could easily double as a home office, study, or guest room, offering flexibility to meet your needs. Outside, the covered back porch provides the perfect setting for relaxation with room for grilling and family gatherings! You could build a shop as the yard extends way beyond the hill offering plenty of room for future enhancements—whether it's a garden, a pool, or additional outdoor living areas. The privacy and beauty of the space create a tranquil escape, perfect for entertaining or enjoying quiet moments alone. Minutes from Highway 75, Choctaw Casino and the Texas border- this is an amazing place to call home.
| 4 weeks ago | Listing first seen on site | |
| 4 weeks ago | Listing updated with changes from the MLS® |

Listing information is provided by Participants of the MLS Technology MLS. IDX information is provided exclusively for personal, non-commercial use, and may not be used for any purpose other than to identify prospective properties consumers may be interested in purchasing. Information is deemed reliable but not guaranteed. Copyright 2025, MLS Technology MLS.
Last checked: 2025-10-24 12:34 AM UTC


Did you know? You can invite friends and family to your search. They can join your search, rate and discuss listings with you.