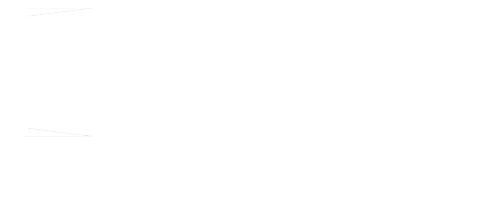14569 S Beaver RoadKenefic, OK 74748




Mortgage Calculator
Monthly Payment (Est.)
$3,148Country Ranch Living with Home, Barn, Apartment & Fenced Acreage for Livestock. Welcome to 14569 South Beaver Road, Kenefic, OK — a straightforward country setup on 134.59 acres. The two-story wood-frame home with cedar siding offers 4 bedrooms and 3 bathrooms, including a downstairs master suite. Inside, you’ll find wood-beamed ceilings, tile floors, and a brick fireplace wall that add rustic character. The kitchen has plenty of cabinets, a breakfast bar, and French doors that open to the outdoors. An exterior staircase leads to an upper deck, perfect for a guest area or private retreat. The land is fully fenced and ready for livestock with three ponds, established hay fields, and clusters of trees for shade and cover. A barn built in 2007 adds valuable working space, featuring electric, roll-up doors, a tack room, two unfinished rooms with kitchenette and bath, plus its own septic system. A water well provides reliable access. This property is well suited for cattle, horses, or recreational use, with the added benefit of privacy and easy county road access, while still being convenient to Durant, Tishomingo, and Lake Texoma.
| 2 months ago | Listing first seen on site | |
| 2 months ago | Listing updated with changes from the MLS® |

Listing information is provided by Participants of the MLS Technology MLS. IDX information is provided exclusively for personal, non-commercial use, and may not be used for any purpose other than to identify prospective properties consumers may be interested in purchasing. Information is deemed reliable but not guaranteed. Copyright 2025, MLS Technology MLS.
Last checked: 2025-12-09 12:49 AM UTC


Did you know? You can invite friends and family to your search. They can join your search, rate and discuss listings with you.