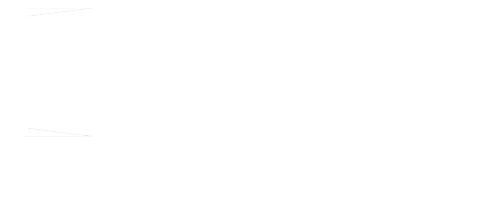2416 N E Road 2019RDHugo, OK 74743




Mortgage Calculator
Monthly Payment (Est.)
$1,070A very large Well-Kept Full Brick Home with Shop & Tons of Outdoor Living! Welcome to this well maintained 3-bed, 2-bath full brick home tucked away at the end of a quiet street in the heart of Choctaw County. With over 1,680 Sq. Ft. MOL (per Court records) of living space, this property offers privacy, comfort, and countless upgrades inside and out. Step inside to find gleaming hardwood floors throughout, (no carpet) Huge vaulted living room with Rock fireplace, remodeled granite kitchen, deep closets. The primary suite features a luxury walk-in shower the second full bath includes a deluxe toilet, and an independent walk-in/sit down heated/spa tub — all designed with handicap accessibility and comfort in mind. The backyard is fully fenced and features mature fruit trees, beautiful roses, and multiple entertaining areas to mention including: The large/long back patio has been converted with over 500 Sq. Ft. mol with element-controlled, full windows/shades. The second portion of the back open air patio (over 300 sq. ft. mol) both of these makes this property perfect for gatherings any season. Inside the attached garage is a 150 sq. ft. mol climate-controlled bonus room ideal for hobbies or office use. Need workspace or storage? You’ll love the oversized Two-car attached garage + detached shop with electric, all with paved driveways and concrete floors, and tons of shelving — all this sitting on nearly half an acre of peaceful quite dead end cul-de-sac minutes from town conveniences. Hot Water tank installed in 2025, Home also has air purification system inside the home. Highlights include 3 Bedrooms / 2 Baths Approx. 1,680 sq. ft. + 200 sq. ft. bonus room Nearly ½ acre lot mol, Full brick construction - Storm shelter with bunk-bed capacity - Handicap accessible bath suite Multiple outdoor living spaces (1,000+ sq. ft. total) Fenced backyard with fruit trees and roses. This property is located 11 Miles from Texas State Line and won't last. Call today!
| a week ago | Listing first seen on site | |
| a week ago | Listing updated with changes from the MLS® |

Listing information is provided by Participants of the MLS Technology MLS. IDX information is provided exclusively for personal, non-commercial use, and may not be used for any purpose other than to identify prospective properties consumers may be interested in purchasing. Information is deemed reliable but not guaranteed. Copyright 2025, MLS Technology MLS.
Last checked: 2025-10-24 12:34 AM UTC


Did you know? You can invite friends and family to your search. They can join your search, rate and discuss listings with you.