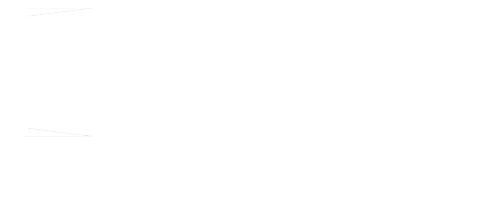4329 Sun Rise DriveKingston, OK 73439




Mortgage Calculator
Monthly Payment (Est.)
$1,889Well-Maintained Solitaire Home Near Alberta Creek Marina. Spacious and well-cared-for manufactured double-wide Solitaire home on a permanent foundation, offering over 2,000 sq. ft. of living space. This home features a split-bedroom floor plan, large living area, master suite, and two dining areas. Exterior highlights include a 30' x 40' shop, RV carport, two-car carport, and front sprinkler system. The 384 sq. ft. covered back deck (per court records) includes a TV setup—perfect for outdoor entertaining. Located near the end of a quiet street for added privacy. Metal roof replaced approximately 3 years ago. Conveniently situated less than one mile from Alberta Creek Marina and Lake Texoma in a golf cart–friendly subdivision. Enjoy lake living with plenty of space for all your hobbies and toys!
| 2 months ago | Listing first seen on site | |
| 2 months ago | Listing updated with changes from the MLS® |

Listing information is provided by Participants of the MLS Technology MLS. IDX information is provided exclusively for personal, non-commercial use, and may not be used for any purpose other than to identify prospective properties consumers may be interested in purchasing. Information is deemed reliable but not guaranteed. Copyright 2025, MLS Technology MLS.
Last checked: 2025-12-08 07:26 PM UTC


Did you know? You can invite friends and family to your search. They can join your search, rate and discuss listings with you.